|
|
|
Clark County Press, Neillsville, WI May 29, 1996, Page 32 Transcribed by Dolores (Mohr) Kenyon. Index of "Oldies" Articles |
|
|
|
Clark County Press, Neillsville, WI May 29, 1996, Page 32 Transcribed by Dolores (Mohr) Kenyon. Index of "Oldies" Articles |
Good Old Days
Save Our Barns in Wisconsin!
By Dee Zimmerman
The first barns put up by pioneers were small log structures to be replaced by larger, more permanent buildings as the farmstead became more established.
Various styles of barns can be found across the state, some built with ethnic influence.
A unique type of barn built by the German immigrants in the late 1800’s can be found through out Wisconsin. They followed a technique called half-timbering. Half-timbered barns were constructed of heavy timbers, usually white oak, that were mortared, tenoned, and then pegged together at the joints. Tenon was an end piece of wood shaped for insertion into cavity (mortise) in another piece to form a joint, then pegged. No nails were used.
In recent years, a local carpenter dismantled a half timbered barn one-half mile west of Neillsville, along Hwy 10. The frame was of heavy hewn timbers (cut with broad axe). The timbers were brought together and held in place by wooden braces, secured with wooded pegs driven in neat the joints. No nails were used in the framing.
Arched roof barns, of Finnish origin, had shed roof lean-to additions on each side. Another Finnish style barn looked too tall for its length and width. Often no larger than 28 feet by 40 feet, it was two-story construction with a steep gable roof.
Some early barns had first floor or stable areas built of concrete and fieldstone construction.
The bank style barns with a fore-bay on one side, which protected cattle from the weather, were of German origin and can be found in the Lincoln – Marathon County area. A bank barn provided a drive-up to the haymow or threshing floor with large sliding doors for opening.
The Dutch gambrel roof barn had three pitches on each side. Some had a roof extension over the haymow door supporting the hayfork track, as hay was pulled up to the track through the door and into the mow.
A most rare design would be the round, octagonal and polygonal structures. An expression in regard to a round barn was “An advantage to a round barn is there is no corner for the devil to hide.”
The gable roof line style can be found in our area. There are the arched roof and English gambrel roof (two pitches on each side) as well as hip roof barns which are common in central Wisconsin.
Red seemed to be a favorite color for painting barns, probably because it was most economical and weathered longer.
The late 1800’s was the era of the village barns being constructed. Village residents often had a barn built at the back of their lot to provide shelter for the carriage horses. The ground floor was stable area with hay and feed storage on the second floor. There was usually room for the family milk cow and maybe a pony or larger riding horse. A lean-to built on one side would provide room for firewood storage or a cover for the carriage or buggy.
In a recent tour around Neillsville, it was interesting to find our city still has some turn-of-the century barns. Many of those structures are being used as garages, providing shelter for the motorized “carriage” that took the place of the horse-drawn carriage.
As one of those owners said, “It’s amazing how much room there is in that old barn.”
Two of the barns proudly display cupolas that are wooden structures, placed atop the center of the barn roof. Each cupola has louvered sides and cedar shingled roofs.
The cupolas purpose was to provide ventilation, allowing the hay loft heat to rise and escape through the louvered sides. One barn was built in 1895 and the other’s design would indicate being built about the same time. Metal cupolas were used after 1900.
The early barns also have four lightening rods each made of wrought-iron frames and copper wires, and each that are set off with a colorful glass ornament. The rods are evenly placed across the top of the roof. A weather vane setting atop the cupola moves with the wind’s force, a sight rarely seen in the 1990’s.
The Cornelius carriage house on Clay and Second Streets served as a horse stable in the lower level and provided upper level living quarters for the carriage driver and caretaker.
It is great to be able to view some barns in our city, those that have been saved and are being maintained by their property owners.
Through out the state, some new ideas for renovating and using remaining barn structures are in progress. Our county has a Bed and Breakfast set-up in a remodeled barn, near Willard. Restaurants, craft shops, pet motels, etc are some other businesses that have found adequate space in a vacant barn, renovated to facilitate their business needs. Hopefully, more barns can be saved through similar innovations.
(The 5th Barns Preservation workshop will be held on Saturday, Oct. 12, at West Bend in Washington County. Information on Barns Preservation can be obtained by contacting the University of Wisconsin Extension Office, 610 Langton St., Room 229 Madison, Wis. 53703)
(Some information referred to in “Barns of Wisconsin; J. Apps & A. Strang)
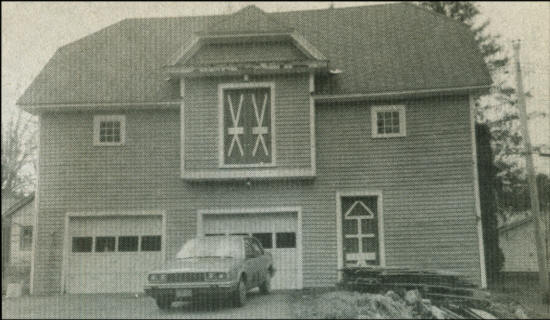 |
This carriage barn has a hip-on-gable roof and front dormer with hay loft doors in its center. The two story building originates back to the later 1800’s, located at 222 Grand Ave. A story is that two brothers owned the double lot and through strong differences of opinion, divided lots and property with the carriage barns being part of the division. Supposedly, this carriage barn is half of the original barn.
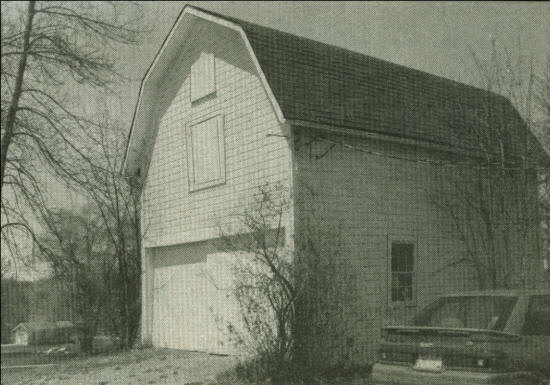 |
An English gable roofed carriage barn still stands at the back of the lot on 1700 Hewett Street, facing 17th Street. A hayloft area is in the upper portion of the structure.
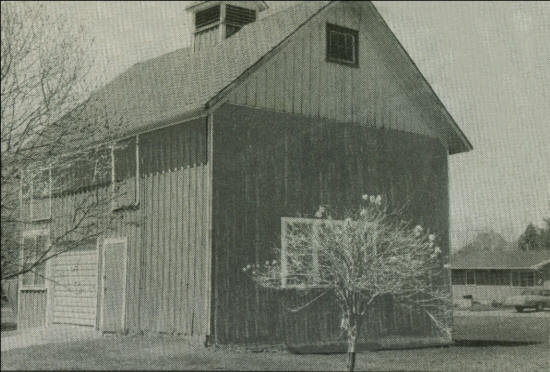 |
A board’n batten siding enclosed this 303 W. 14th Street carriage barn. The six or eight inch width boards were nailed vertically over the frame, and then two inch wood laths were placed over the joints. The two story barn also has a wood louvered cupola and lightening rods.
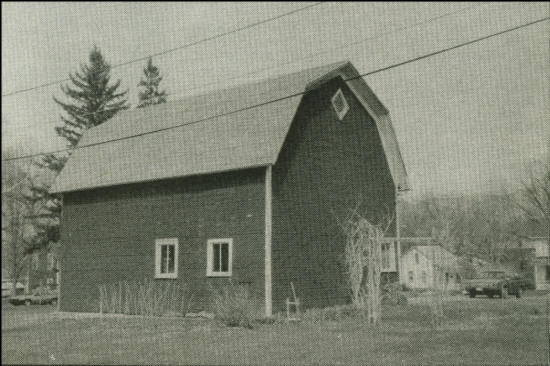 |
Another barn with an English gambrel roof is located at 211 Court Street. It also has a diamond shaped window near the roof’s peak, a design popular in the later 1880’s and early 1890’s.
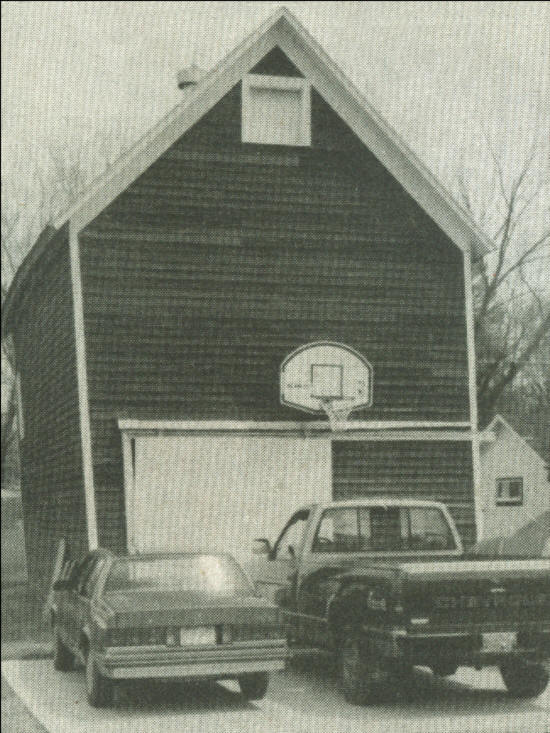 |
The 211 Court Street lot is a portion of the original fifty acre plot purchased by James O’Neill in 1845. By 1850, O’Neill had cleared the land of trees, opening it up for the county’s first farm, and then eventually the land was developed into the Village of Neillsville site. This gable roofed barn remains at 211 Court and has a metal cupola on its roof.
Reader's Responses
A unique type of barn built by the German immigrants in the late 1800’s can be found through out Wisconsin. They followed a technique called half-timbering. Half-timbered barns were constructed of heavy timbers, usually white oak, that were mortared, tenoned, and then pegged together at the joints. Tenon was an end piece of wood shaped for insertion into cavity (mortise) in another piece to form a joint, then pegged. No nails were used.
The bank style barns with a fore-bay on one side, which protected cattle from the weather, were of German origin and can be found in the Lincoln – Marathon County area. A bank barn provided a drive-up to the haymow or threshing floor with large sliding doors for opening.
I believe that's how my Uncle Tony Schuh's barn west of Colby was built and I know it was a bank style barn as I used to ride on the hay wagons and help stack the bales in the hay mow and you could back the hay wagon right up to the haymow which had sliding doors just like the description above and it was the second floor with the ground floor with stanchions for milking the cows, and the milk house on the front of one side of the barn and the fore-bay on the other side to protect the cows from the elements just like it says!
We used to swing on a rope off the taller stacked bails of hay and swing out the door and then kick off the door and swing back up into the haymow. (well, at least the boys did, not me. I was a girl and a "city slicker" cousin from Milwaukee at best only there for the summer but I loved watching the boys do that and yell, like a Tarzan yell as they went swinging out and back in again!
What great memories! Lani Bartelt
|
© Every submission is protected by the Digital Millennium Copyright Act of 1998.
Show your appreciation of this freely provided information by not copying it to any other site without our permission.
Become a Clark County History Buff
|
|
A site created and
maintained by the Clark County History Buffs
Webmasters: Leon Konieczny, Tanya Paschke, Janet & Stan Schwarze, James W. Sternitzky,
|